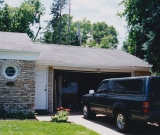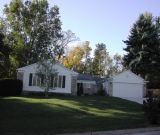Mathre Residence
GARAGE MOVEOVER
This project involved the design of a new garage on the front of a suburban house to allow for the expansion of the existing kitchen and provide additional garage storage space. The new design mirrors the opposite side of the house, blending seamlessly in scale, proportion, materials and detail. A new entry court welcomes visitors.


